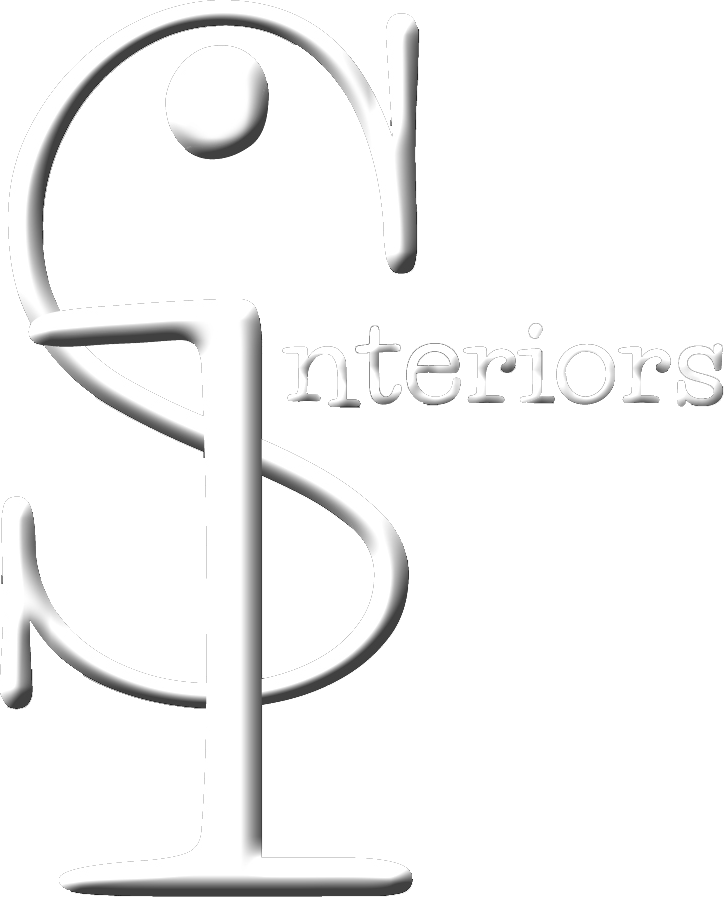INTERIOR DESIGNER SURREY, LONDON & UK


LATEST PROJECTS
Space Planning & Full Design
Steps one to five of the SP Interiors process covers the design of a project. We excel in space planning, whether it’s an existing space, renovation or new build. We suggest how the layout will produce the best flow & functionality, be bespoke for your needs and visually incredible. For renovations we like to be involved early on, so we can focus on spatial planning ahead of any planning applications. Once layouts and conceptual designs are agreed, we move onto the design details. Here we focus on full structural interior details & selections. Everything from lighting, electrics, heating, bathrooms, kitchens, joinery etc and we create drawing packages for every element. We also create a detailed scope of work & specification schedule for your contractor to work from.
Project Fulfillment
Project fulfilment & implementation runs from SP Interior steps six to eight. Project fulfilment is a critical part of our role. We discuss every detail of your project with the appropriate trades before work even commences & provide very detailed drawing packages. Site visits and constant communication is a huge part of the process. We describe ourselves as the internal glue that holds the whole project together. We work very closely with all contractors involved and pride ourselves on being fantastic problem solvers. We manage the scheduling, ordering & installation of all the internal elements of a project!
Furniture, Furnishings & Styling
Our final steps of nine & ten are focused on furniture, furnishings & styling. Every element of your space is presented and perused before we begin procurement. Procurement and deliveries of all furniture and furnishings is organised and managed by SP Interiors. For the final stage of working with us we arrange, style and present every element of your inspiring, incredible space.






