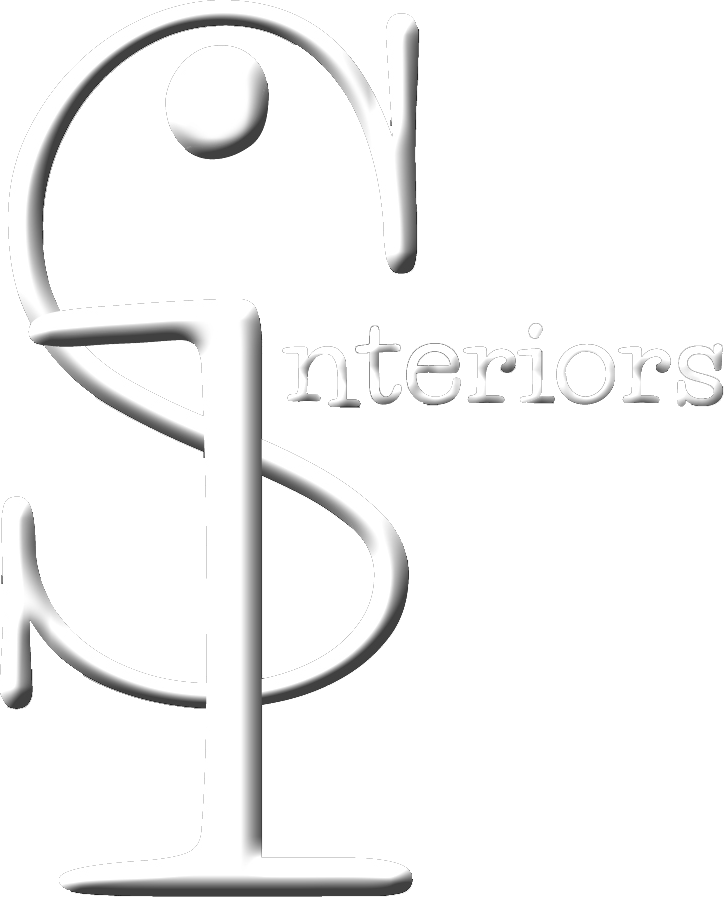Interior Project-Rustic Devon (Part Two)!
Interior Project-Rustic Devon (Part Two)!
We have had such an overwhelming response to our first blog on this gorgeous, rustic barn in Devon. We are very excited to be sharing with you the second part of our behind the scenes tour. There are some very special spaces to enjoy.
The living room and family room make up the rest of the ground floor spaces and they did cause some design dilemmas. When we’re space planning a property that isn’t huge, we are always very mindful to keep the spaces as open as possible. The benefits of open plan living is you enjoy more space, better flow and the light moves around the whole house. The downside is everything is open and there are no areas to escape off to. With the barn we definitely had this issue. It isn’t a huge footprint and as commonly found with barns some of the spaces are pretty dark. Our solution was to add flexibility, so all the spaces can be fully opened and enjoyed altogether, however we then added a series of architectural features and hidden panels that allows each zone to be closed off and made more cosy.

It is the reason I bang on so much about space planning. Wall colours, furniture and furnishings are all great, but they won’t be great if you haven’t invested the time in drawing out the space properly. This is why investing in an interior designer is a game changer! A good designer starts the process with spatial planning, then a full lighting and electrical plan, then elevations for all bespoke joinery, as well as selecting all the furniture and furnishings!

Now let’s deep dive into the remaining spaces!
The Living Room.
Although structurally nothing changed in the living room, the decor and space planning definitely did! Previously the room was stunted with heavy, dark stained beams. The decision to wash them completely transformed the space, making it lighter and warmer. As this will be a luxury holiday rental, all the decisions for this room needed to be soft and inviting, but also tough and hardy.
The flooring is a luxury LVT, instead of a scratchable oak floor and the beautiful linen custom sofas are all with washable loose covers. The cushions are by Sadie Pizzey Interiors and will be available to buy.
All the walls and remaining woodwork were painted the same, which was Dimity by Farrow and Ball. For the window treatments we continued the Harlequin fabric, this time into custom curtains. We echoed the fabric on the sofa with the dusk palette for the fabric on the window treatments and adding this extra layer of full linen, just makes the room so inviting.
Art work and high quality faux plants finishes the space and brings the outside nature into the house.

The Family Room/Flexible Bedroom
We wanted to change the old kitchen into a space that could be open to the main living room or closed to create a snug. The space also has an ensuite attached, so the flexible layout also lends itself becoming an extra bedroom.
It is always a design dilemma as to how to create partitions that hide away and don’t look overbearing when the space is closed. We created two panelled doors that when are closed appear as a beautiful ship lapped wall and when open disappear into the adjoining walls. This feature works incredibly well and makes full use of the flexible living I explained earlier.
We didn’t want to use the same interiors as the living room, but equally when it is open both spaces are connected. Instead we opted for the same design of sofa and window treatments, but repeated the colour palette from the kitchen. What is lovely about the design is that as you look all the way from the kitchen to the family room the design and palette bookends the whole ground floor space and provides cohesion and connection.

The Master Bedroom & Ensuite.
The master bedroom enjoys the incredible rustic stone wall. All the interiors were chosen to highlight this feature and make the room feel warm and cosy. The floating, bespoke bed continues the grain of the rustic timber. The design is kept simple, integrating floating bedside tables and dressed with striking layered bedding.
The woven baskets bring another layer of texture, as well as useful storage and the vintage tan armchair is used here again with a beautiful window treatment to highlight the leather tones.

The red thread is vital in bringing cohesion to a home. By using the distressed pewter from the kitchen in the master ensuite, it subtly ties the spaces together, whilst also adding another layer to a stunning bathroom!
Simple but beautiful tiles by Fired Earth and accessories with some geometric design and colour brings interest to the room

Here ends our behind the scenes tour of our Devon project. We are constantly sharing our behind the scenes journey on other projects on our instagram page, so come and follow us there!
We are booked up with projects until next year, so if you are thinking of starting a project in the Spring, then why not chat to us now about how we can help you create an incredible home!
