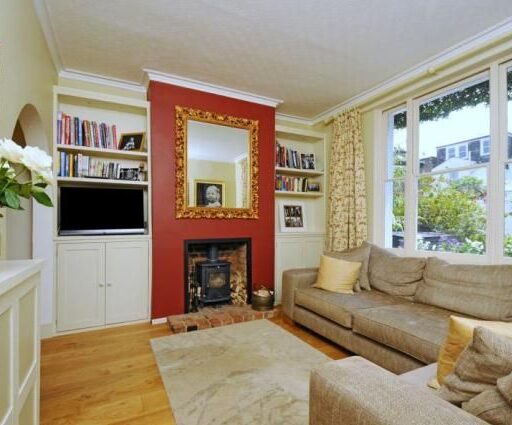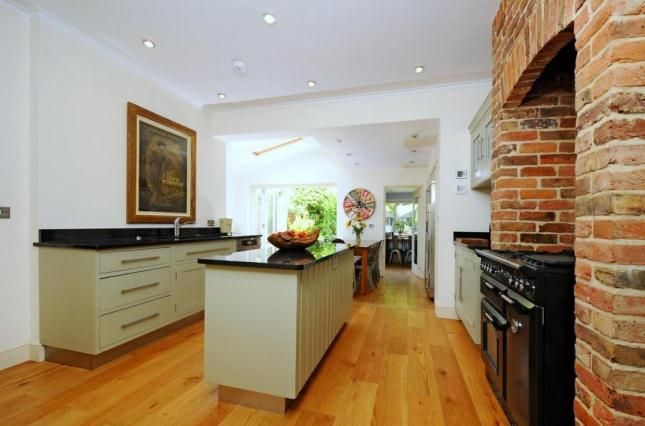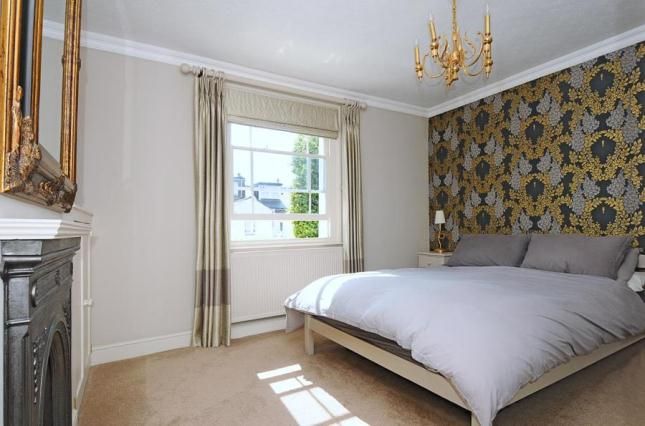Richmond Re-Design
Surrey Interior Designer
We were thrilled to design the interior design for this Richmond Upon Thames in Surrey, Victorian home.
A side extension was added downstairs to create a large open plan kitchen. The new extension also allowed for a separate WC/utility room and an additional study. Upstairs the layout was re-worked to create an extra bedroom, by moving the bathroom into the middle of the house.
The interior design embrace the history of the house. The decor was true to the Victorian era but with some modern twists.
The exposed brick chimney in the centre of the property created a strong focal point. It also served a useful purpose for the kitchen range to be housed. The bespoke kitchen was hand painted in French Grey and ivory. Further bespoke cabinetry was added for more useful storage. A sofa area, with hidden storage for toys was also created in this Richmond Kitchen.
In the living room we designed bespoke cabinetry and sourced bespoke seating to fit the intimate space. This living room is also featured on our Instagram page.
In the master bedroom, bespoke cabinetry was added. An original, Victorian fireplace was reinstated. The decor featured Wisteria Farrow and Ball wallpaper, with pale grey walls. Silk dress curtains, teamed with a Roman Blind completed this luxurious Richmond Bedroom.
The interior design in the Richmond Upon Thames bathroom was simple and striking. The fittings were wall hung to increase the sense of space. The walls were painted in a moss green and tiled in beautiful mosaic tiles. Bespoke cabinetry was designed for extra storage.
Despite the limited size of the house, we carefully created storage in every nook of the home so that family life chaos could be carefully stored away. We love working with clients and providing interior design services in Richmond Upon Thames.
We are an interior designer in Surrey UK, but we work across the UK. If you have a project you would like to discuss, then please book a discovery call with us.



